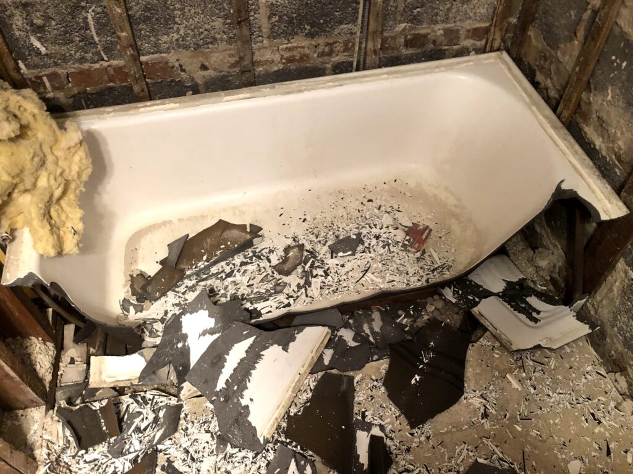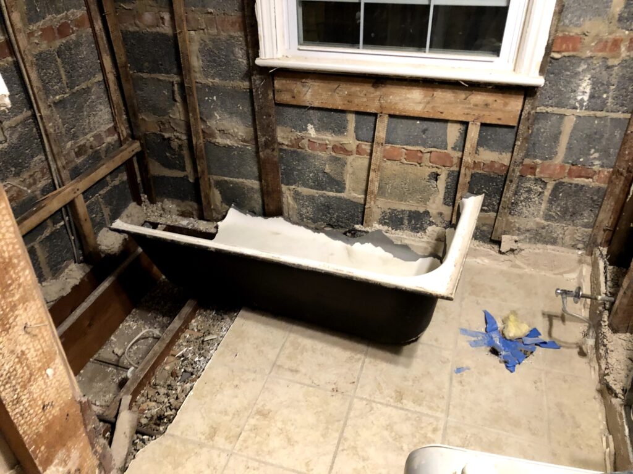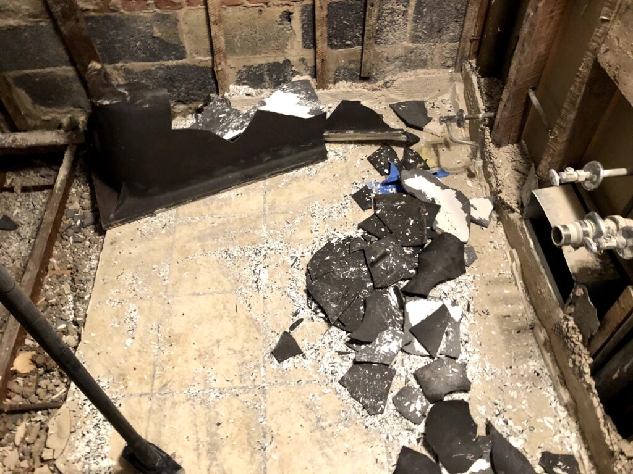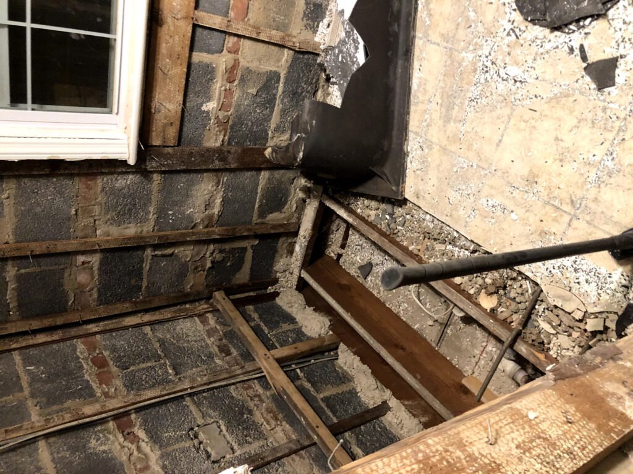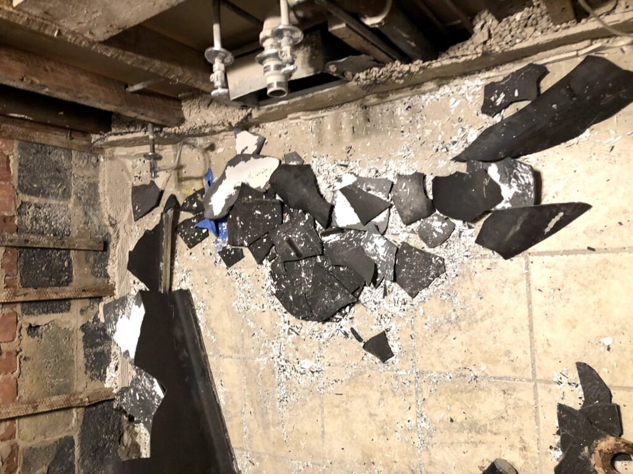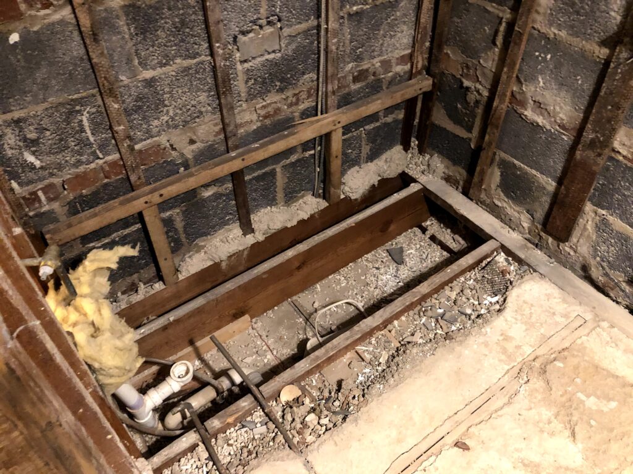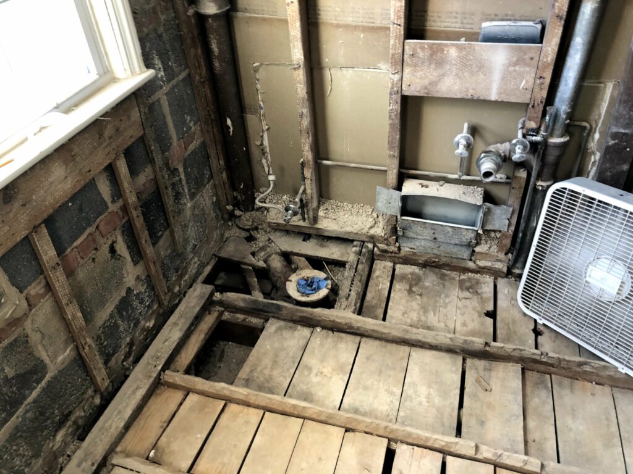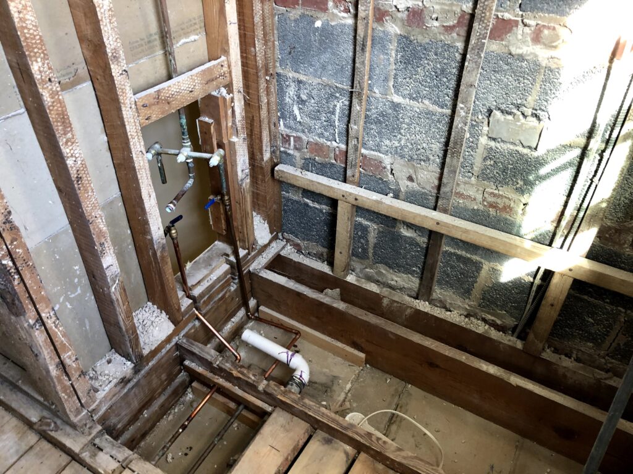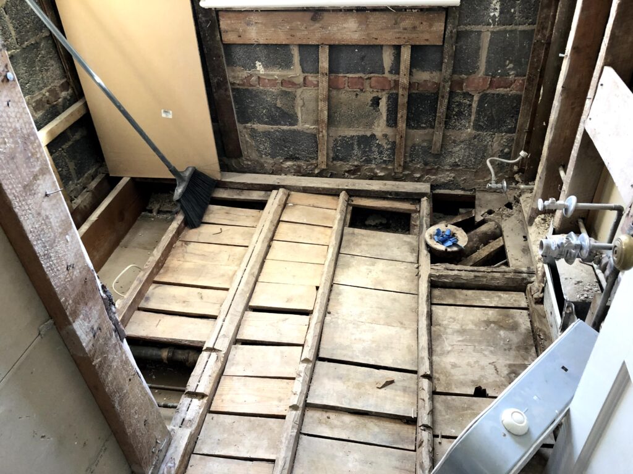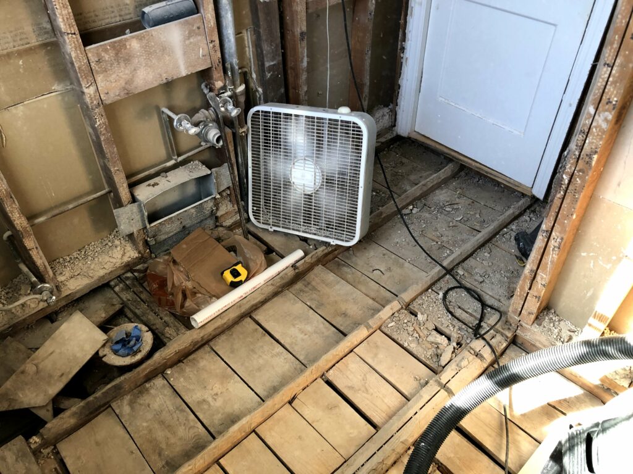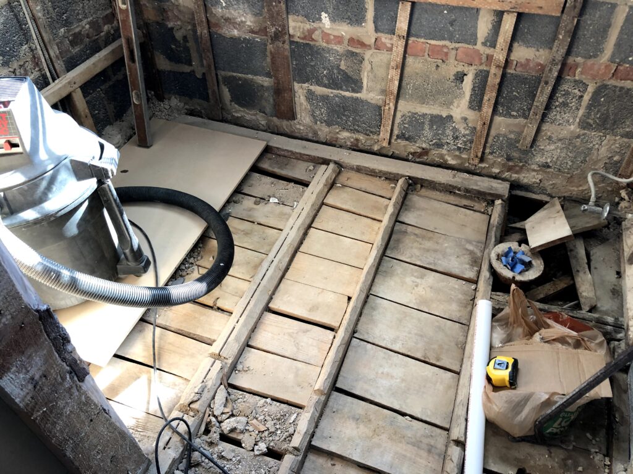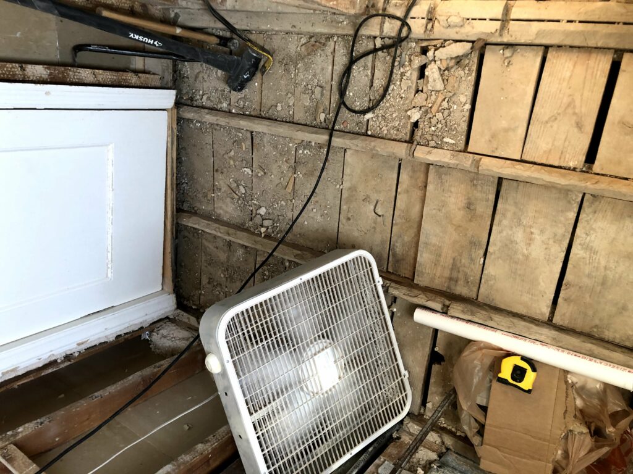And so it continued… It turns out that in 1948 they built bathrooms that included as much mortar and cement as a nuclear bunker. It must have been the early designs for underground bunkers and explains why the room was so sound proof. Not only did all the walls have mortar and concrete the floor was covered in 4″ of the stuff… But i’m getting a head of myself. Lets start with the tub:
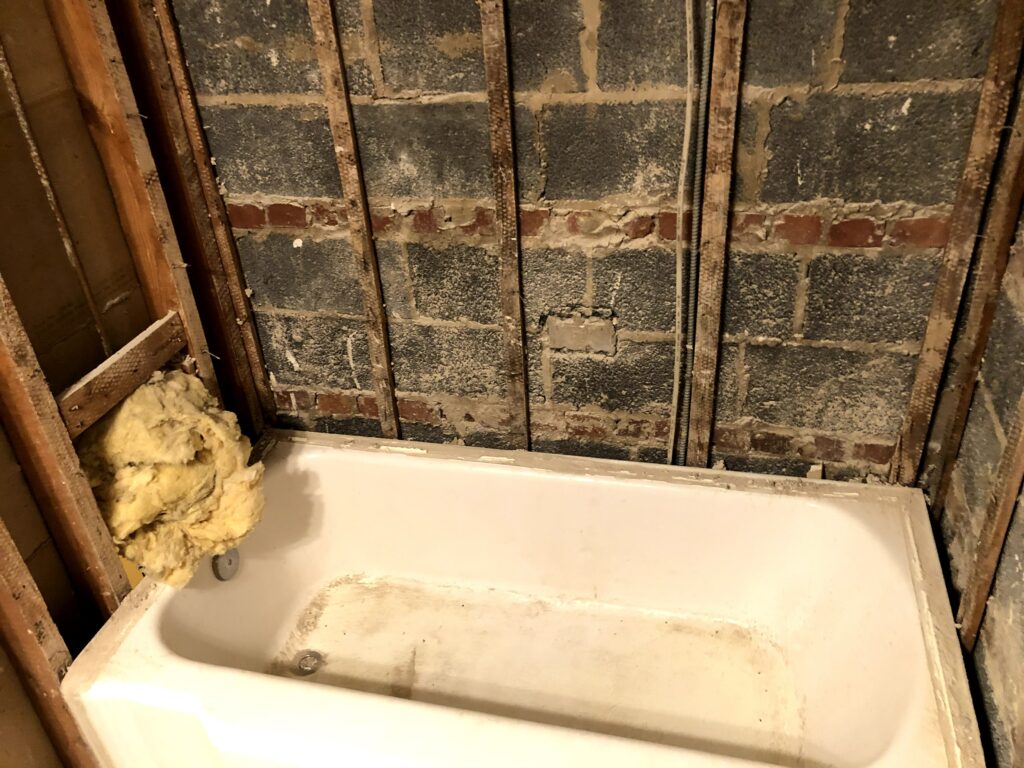
As expected, the tub was cast iron and extremely heavy. Which meant the only way to get it out of the room was with the trusty new sledge hammer (the one that survived earlier demo).
With the tub out of the way ( and carried into the truck with 5 gallon buckets), it was time to take on the floor. There were two layers of tile on top of 2″ of mortar. The original tile was small 1″ pink and white tile, definitely the fad from the 50s. However, under the 2″ of mortart was 3″ more of concrete! In between the the floor joists, there were floor boards recessed down and then backfilled with concrete. I suppose this made for a very stable floor, but it also made for a lot of trips down the stairs.
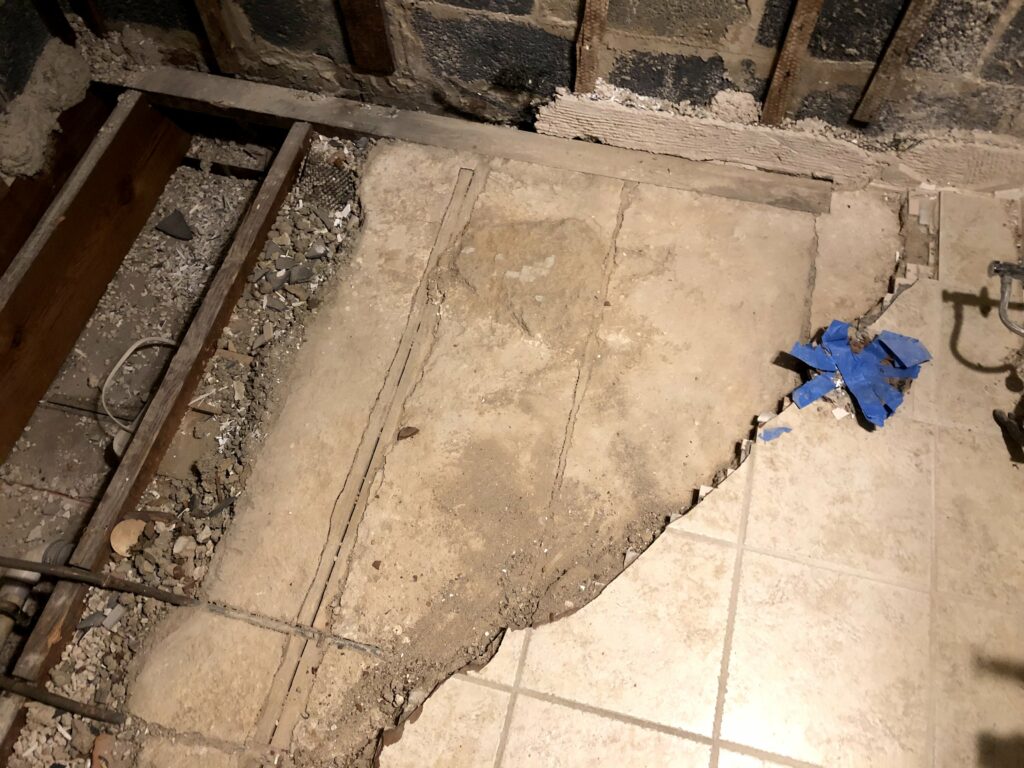
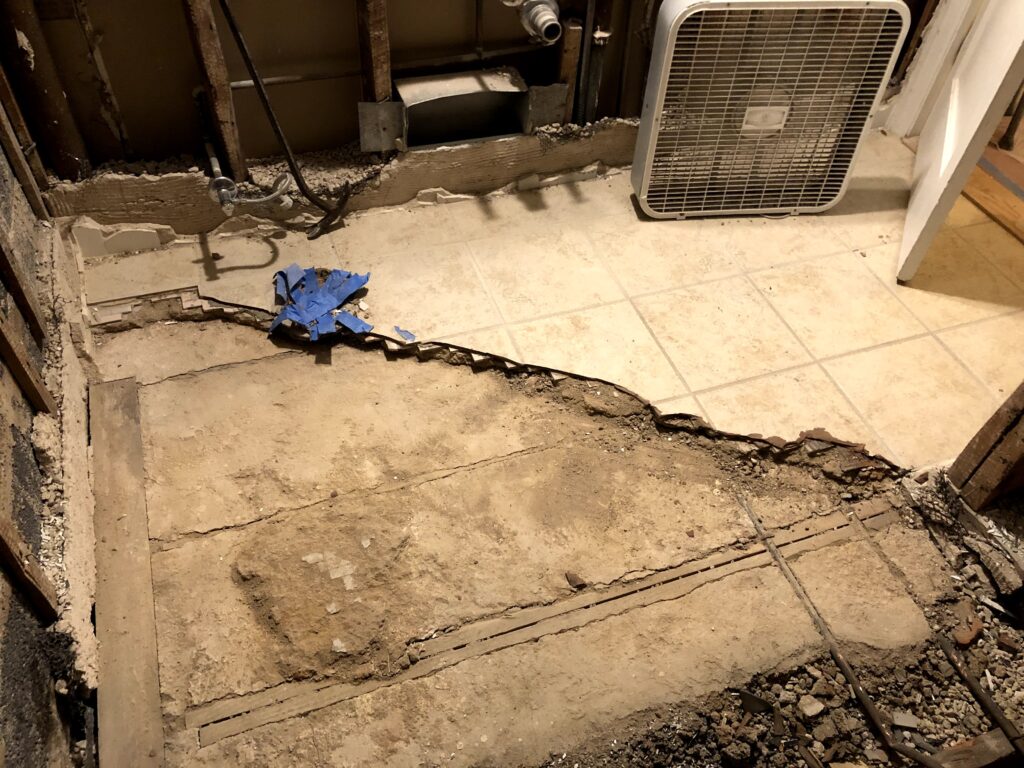
And now with all the concrete removed I’m calling demo complete! Next step is to actually start to put things back together. First up is the floor, we need somewhere to actually walk around without the danger of falling through the ceiling. If we can complete the floor without falling through the ceiling that’ll definitely be a win…

