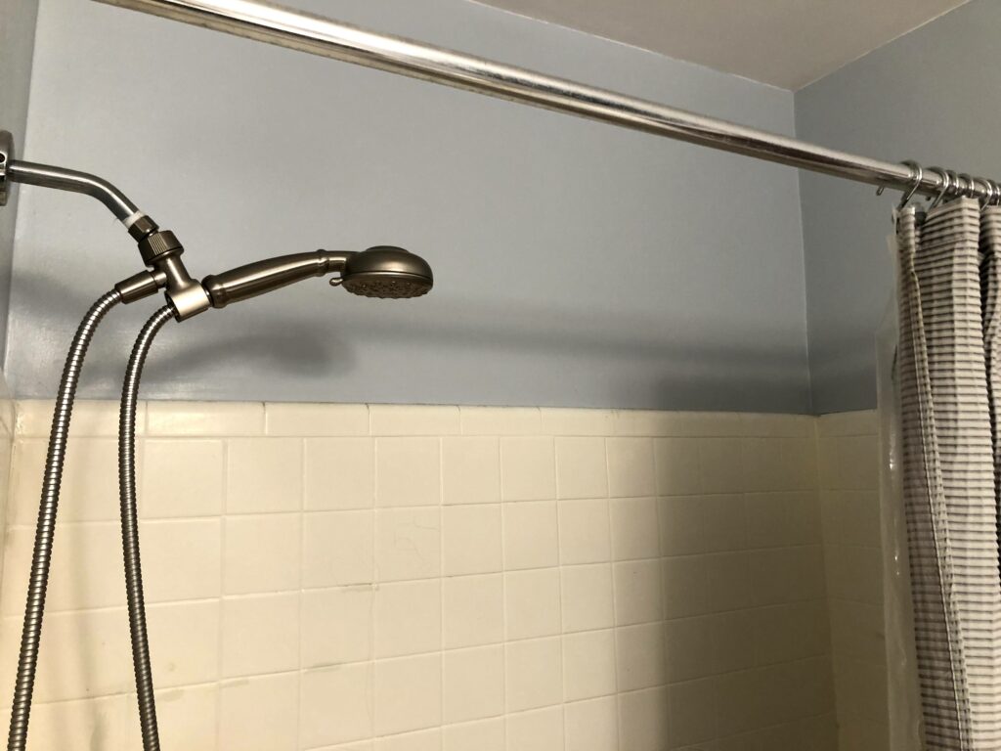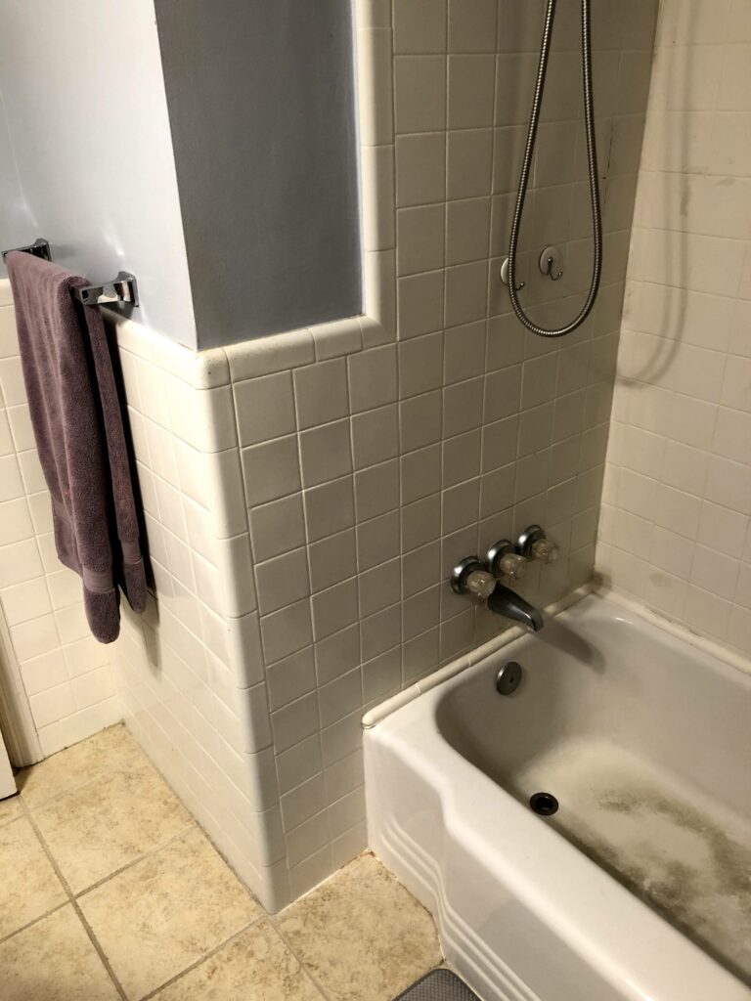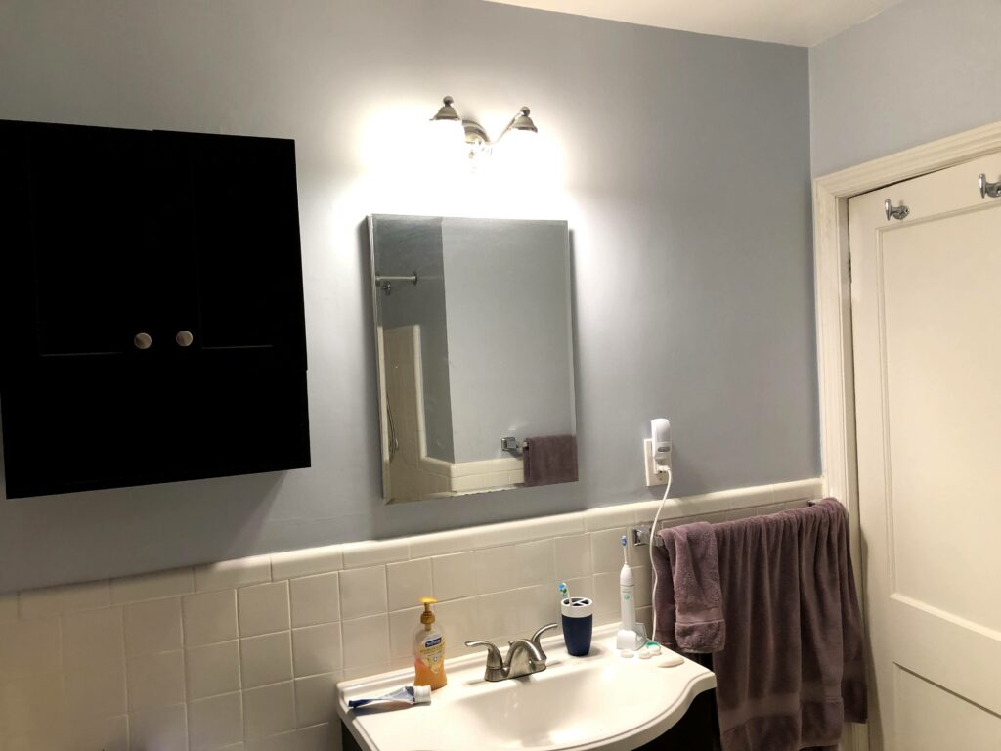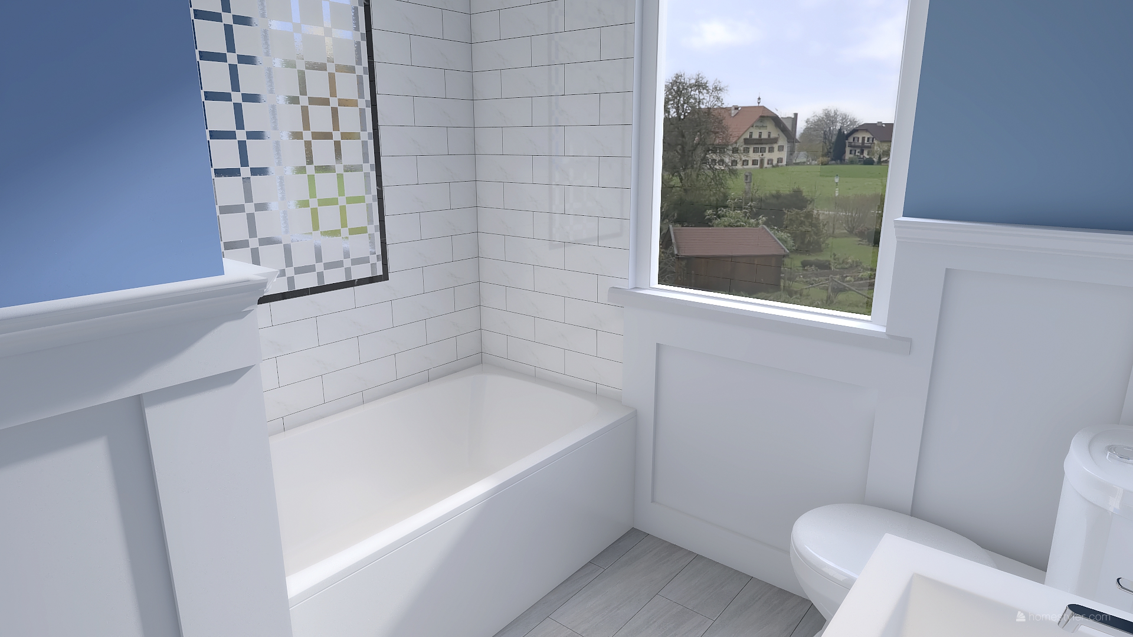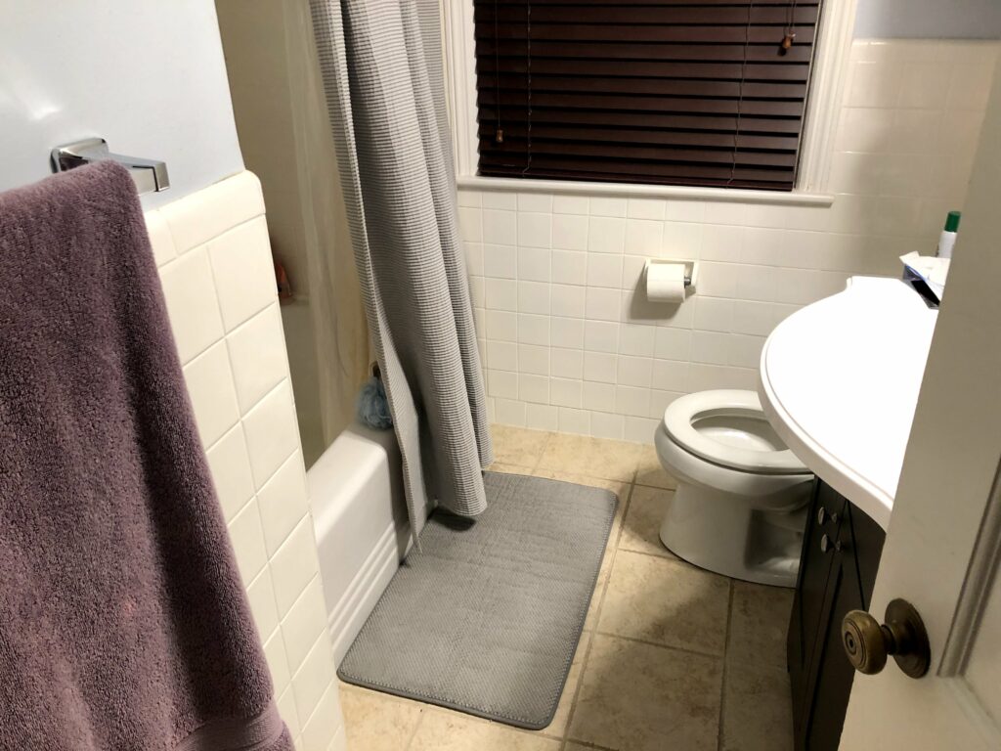
The plan was to buy all the materials before starting anything… Well at least we picked everything out that we’re planning on using. We’ve picked out the tile and have a good idea about the tub, so now we’ll see if not actually having everything on site is going to be an issue in the future. I’ll check back in a few posts from now…
The Plan:
I’ve started doing home renovation modeling on Homestyler and have to say it’s nice and easy. I’ve tried several over the past few years and although I used Sketchup for the basement design, the ability to modify the default component designs/tile as well as the renders has made me switch. I still wouldn’t use it for detailed dimensional planning but to get the overall design sketched out it’s been a great tool.

Finally a project where we don’t plan on moving any plumbing lines, although we’ll see the quality of the plumbing to determine if anything needs to be replaced. Instead of the 50’s half wall tile we’re going to replace it with a nice modern board and batten wainscoting. Of course it’s 2021 so white is a must but since it’s a bathroom we needed a pop of color on the upper half of the walls. The exact shade of blue is still TBD as we see what’s on sale at Sherwin Williams but you get the idea.


The tub is going to be completely replaced with new subway tile going all the way to the ceiling unlike the 5ft that was all the rage in the late 1940s. We unfortunately have to remove our nice cast iron tub and will be replacing it with a standard steel tub with a porcelain coating. On the back wall of the tub we have planned an accent window frame that’s a similar size to the window to provide some symmetry. The render makes the tiles reflect the blue walls, however, once we throw a shower curtain in there i doubt we’ll have such strong reflections
Layout
Our Bathroom isn’t large. A total of ~45 sqft with an alcove bathtub, toilet and a very narrow vanity with the countertop overhanging the cabinet. There isn’t much room to reorganize any items so we’re sticking with what works. I thought about moving out some walls to give us extra room but there are 2 exterior walls, 1 that overhangs the steps and the last wall is the closet of the master bedroom which is already too small so stealing from there was definitely a no go.
Let the demo begin!
As mentioned, we’re just going to go for it so we started prepping the floors and bathroom for the demo. The bathroom has been emptied (for the most part) and paper has been taped down in the hallway and stairs. Turns out taping paper to stairs is harder then it looks and I expect to be re-taping several times throughout demo.
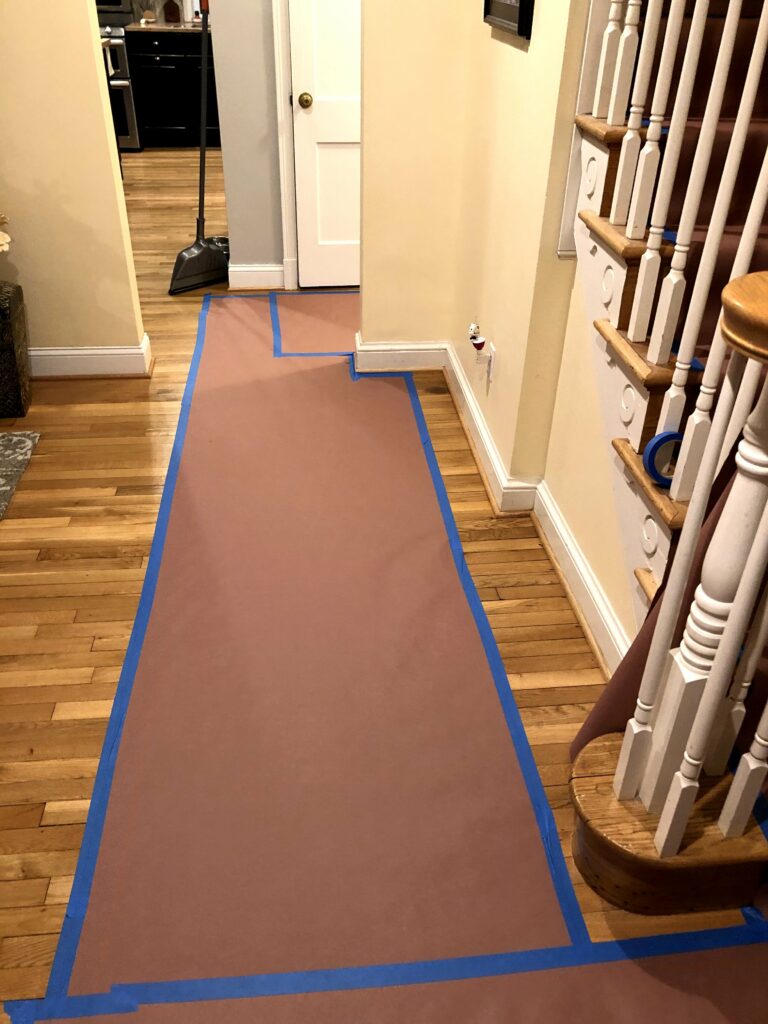
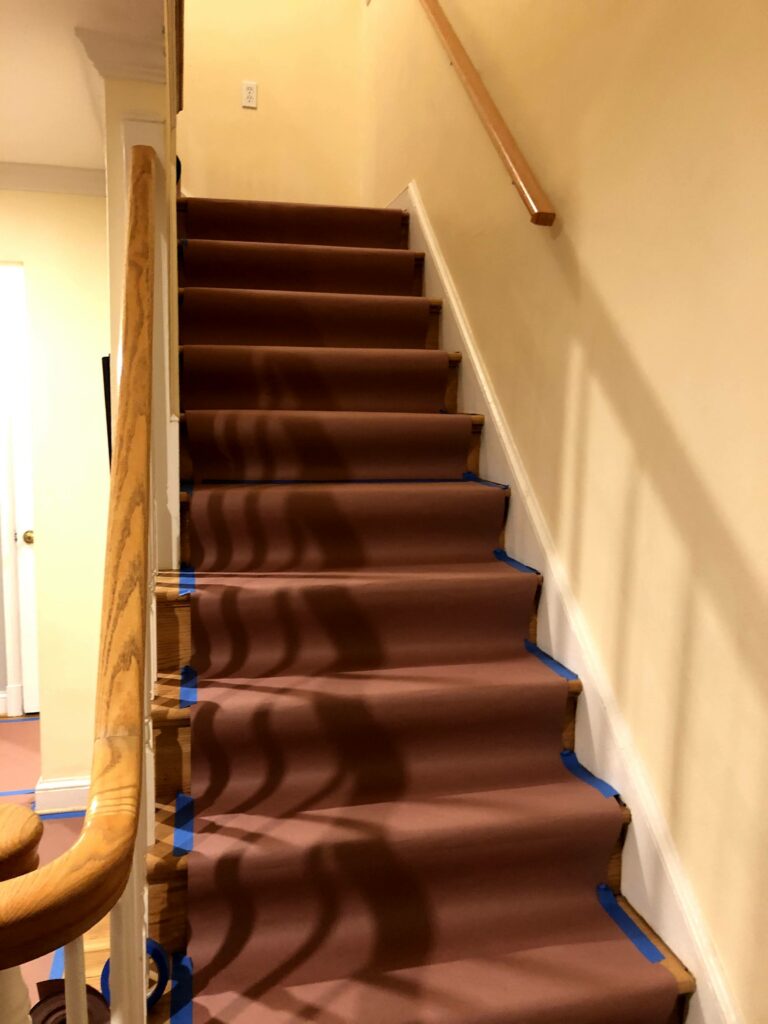
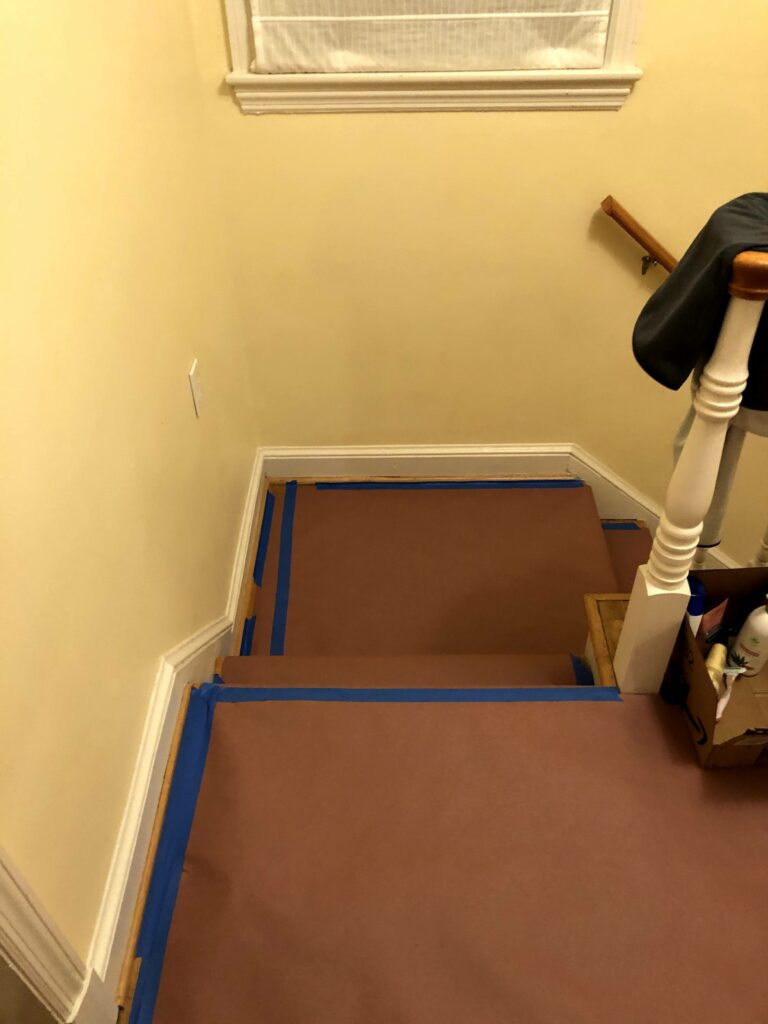
I’ll leave it off with some more before pics and hope that we don’t slide down the steps while carrying all the old plaster and rock lathe down the steps.

